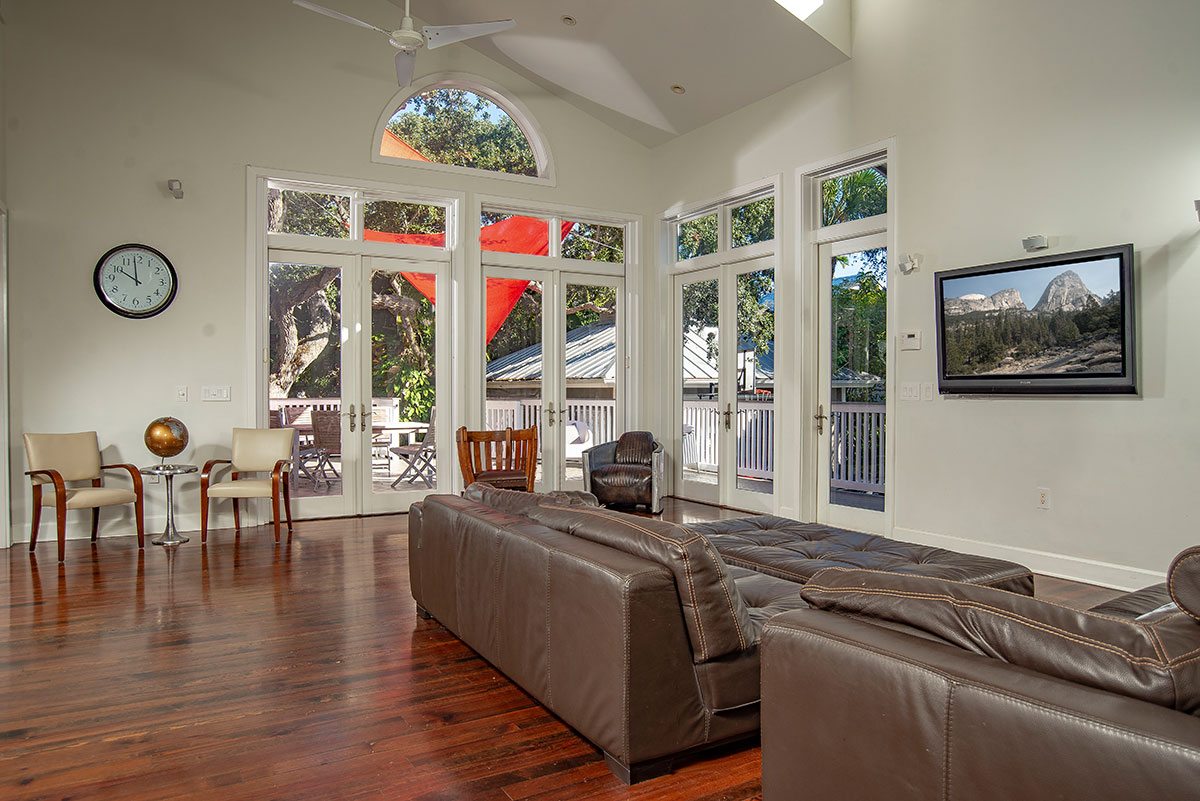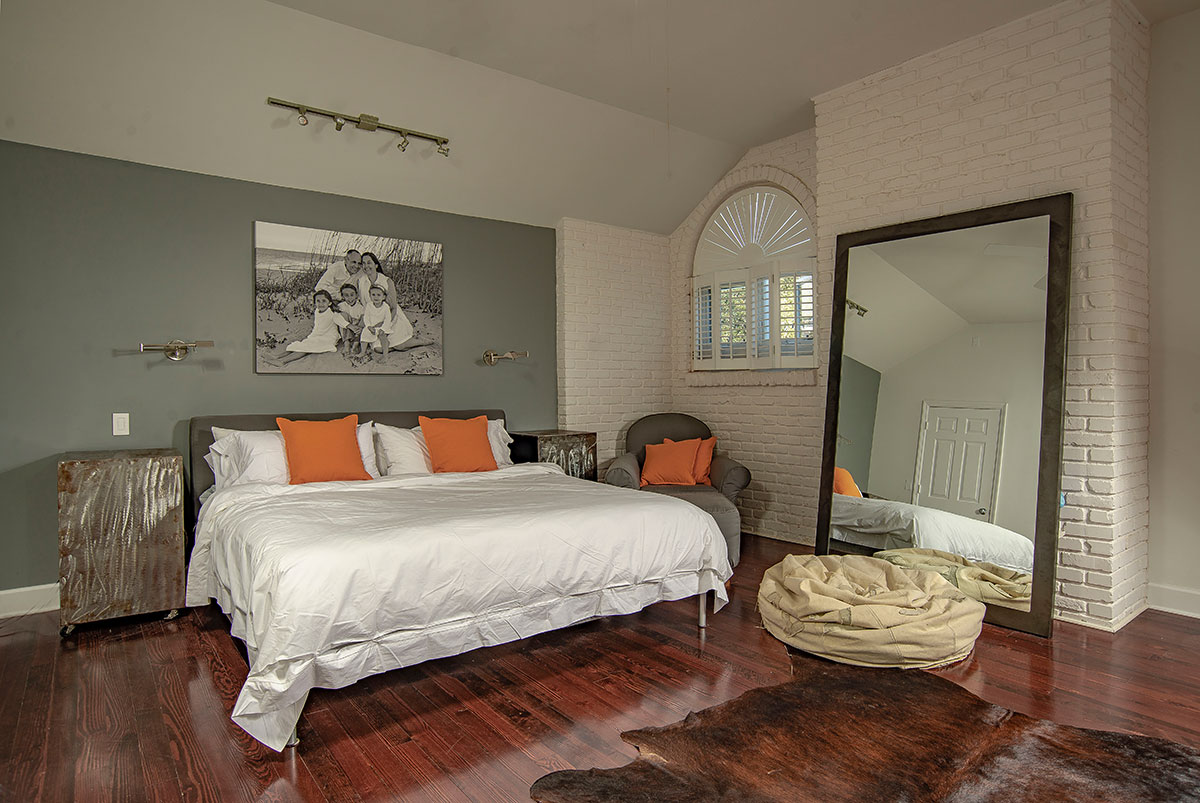Magnificent Renewal

The bright and sunny living room showcases a successful blending of old and new. Here the family juxtaposes modern furnishings with a baby grand piano and the narrow pine flooring, fireplace and bookcases that Dale McGee installed in the 1980s.
Bygone years blend perfectly with modern architecture to make a Riomar Drive home in Vero a picturesque retreat
BY BARBARA REID | PHOTOS BY ROB DOWNEY
Just like the early settlers, when Walter and Dale McGee first stumbled upon the little town of Vero Beach, it was love at first sight. “We were coming back from the Keys on our way back to Baltimore and the car broke down on A1A near Riomar,” says Dale, referring to the barrier island’s oldest neighborhood. Charmed by the character homes, mature oaks and proximity to the beach, she turned to her husband and announced, “OK, I’ll move here.”
It was 1971, and one year later, they made the seaside town their home. “I loved old Riomar as soon as I saw it,” Dale says, adding that it reminded her of Maryland where she grew up. When a home came on the market, she jumped at the chance to purchase it.
Built in the early 1900s by John P. Sawyer, a prominent doctor from Cleveland, the 3,500-square-foot winter retreat was a wood-framed structure cradled by sand dunes.
Still family-owned, it also boasted a basement — a rarity in Florida. Over the years, a hodge-podge of additions and remodels had obscured the original footprint, resulting in a one-story rectangular structure with a flush façade of jalousie windows that Dale likened to a ’50s diner. But it wasn’t the curb appeal that spoke to her. It was the history.
“Having grown up in an old historic neighborhood, I have an affinity for older homes and the history they hold,” she says. “I’d heard Mrs. Sawyer loved animals, and during cocktail parties she’d be sitting on the sofa feeding milk to a baby calf. She’d keep it in a playpen in the corner of the living room. When I got this, I knew it had good bones and a good vibe.”

STRUCTURAL CHALLENGE
Anyone other than Dale might have torn it down, but she felt in her heart of hearts it was a house to be lived in. Her first task, however, was to give it a sense of style. For this she turned to friend and fellow Marylander, Deborah Gooch. For several years, they had run an interior design business together and were instinctively drawn to the architectural styles of their Maryland roots. Envisioning a two-story Victorian farmhouse with clapboard siding and open porches, they hired an Orlando-based architectural firm to draw up the plans.
But that was just the beginning. Along with the renovation came a multitude of challenges. Structurally, the home was very unsound and, as Dale remarked, “It needed to be gutted and reassembled.” The pine studs, made from older growth lumber, proved too hard for nails, so they had to be replaced, and when it came time to rip up the layers of cork and linoleum that covered the original pinewood floors, a worker fell through into the basement. The house required a three-foot-square concrete piling to prop it up.
With the foundation secured, they set about tearing down walls, raising ceilings that had been lowered and adding coffers to accommodate ductwork. They updated all the plumbing, wiring and fixtures, adding a second story with a master suite, bedroom and sun deck that connected to an existing bachelor apartment in the rear. The new elevation, along with multi-paned windows, open porches and northern landscaping not only added character to the home but also gave it a far more balanced appearance from the street.

Two years and $225,000 later, a phoenix had arisen from the ashes. With six bedrooms and five-and-a-half bathrooms, the 4,500-square-foot home sported a period look befitting the neighborhood. “We started by renovating the house to sell and ended up keeping it. It was always my dream to have a big old house with lots of children,” says the mother of five and inveterate rescuer of stray animals.
The furnishings Dale and Deborah chose shied away from the ubiquitous Florida décor. Instead, they drew from their collection of 1830s American antiques, quilts and period wallpaper. The design was so unique for Florida that it immediately garnered media attention, and in 1986 the home appeared on the cover of Better Homes & Gardens’ Country Life.
CHARM AND INTRIGUE
In the time since the house sold in 1988, various homeowners have left their imprint. One family replaced the northern brickwork in the fireplace with marble while another remodeled the kitchen and added a garage and pool. The current owners, Fried and Cathy De Schouwer, who purchased the home in 2003, say they were immediately attracted to the home’s charm and character. “You can go underneath and see the dune like it was in the 1900s,” Fried says.
And as with dwellings from a bygone era, some areas of the home sparked intrigue. A half-submerged exterior door that opens into a sunken area in the four-room basement led Fried to speculate, “We thought maybe this had been a bomb shelter.” Cathy muses: “Or there were submarines off the beach and they had secret meetings in this spot.”

The De Schouwers had other questions too. “There’s a concrete pond in the front of the house and we always wondered what the steps were for,” says Fried. “One day Sawyer’s great-grandson pulled into the driveway and told me the pond was made as a wade pool for his sister who was three or four years old. The children were always asking to go to the beach, and his grandfather thought this was safer.”
Terry Sawyer has vivid memories of visiting the home as a young boy. “The house was built as part of the Riomar development, and both my grandparents and great-grandparents were very involved in the community and in getting that whole area of Riomar going,” he recalls. “I was born in Vero and we had a cattle ranch and citrus grove (west of town) that my parents managed. We used to visit the house and back then — obviously pre-air conditioning — it was set up with a wonderful cooling system where all the panels on the walls underneath the windows had screened vents that could be opened up so you could draw cool air into the house via an attic fan. I remember it had a downstairs shower with a ringer, so whenever you were over at the clubhouse or down at the beach, you could come back and wash the sand off before you came into the house.”
And reiterating Dale’s narrative, he says, “My grandmother was very much a caretaker of animals. She would always rescue calves from the ranch and bring them to the house to nurse back to health. She even removed the back seat of her car so she could transport them. As a child, I remember being put to bed in a crib in the nursery and there was an animal in the playpen. It scared the dickens out of me,” he admits, laughing.
He says that where the Sawyer Park three-story townhouses now sit — an area that Walter annexed, developed and named after Terry’s great-grandfather — was where he once used to play. “The Riomar property was originally three acres that went down through a series of levels all the way to Ocean Drive,” Terry says. “The backyard had beautiful rose gardens and oak trees and the entire perimeter was surrounded by a sea grape hedge. I have great memories of playing in that yard.”
MORE REMODELING
But just one year after the De Schouwers purchased the home, back-to-back hurricanes completely demolished the northeast portion of the house. Once again, the home needed to be rebuilt. In the remodel, they reinforced the foundation to withstand future hurricanes by installing steel beams in the basement that went all the way up to a 20-foot ceiling in the family room where they added floor-to-ceiling spans of glass.
The upper level sundeck, badly damaged in the storms, was enclosed, affording them room for another bedroom and bathroom. And by matching the original narrow pine flooring throughout the remodel, they successfully blended the old with the new.

The remodel took 18 months to complete, giving rise to a home that retained its distinctive character while exuding a more spacious and modern feel. “It’s a minimalistic style that suits our family,” Fried says of the design. When Dale visited the now seven-bedroom, seven-bathroom home, she was delighted with the transformation, saying it felt like a true family home, just as she had always envisioned.
And just like the Sawyers and the McGees before them, memories are still being made. With three active youngsters, ranging in age from 9 to 14, the heart of the home still beats to the laughter of children and family friends. Fried says he often returns from business trips to find slumbering school pals wrapped in blankets on the floor, and Cathy, who five years ago spearheaded a nonprofit serving at-risk youths, frequently invites her charges over for Saturday night sleepovers, followed by church and Sunday dinner. “We have many, many kids here all the time,” she says.
On the back deck overlooking a majestic oak, its limbs bowing to the earth after decades of ocean winds, a cat saunters by and stretches out in its shade. They say it’s an adopted stray. Much like the sleepy-eyed children wandering through the kitchen and before that, baby calves corralled in playpens, the history of the home still pulses through its veins — a place for families, children and pets.














